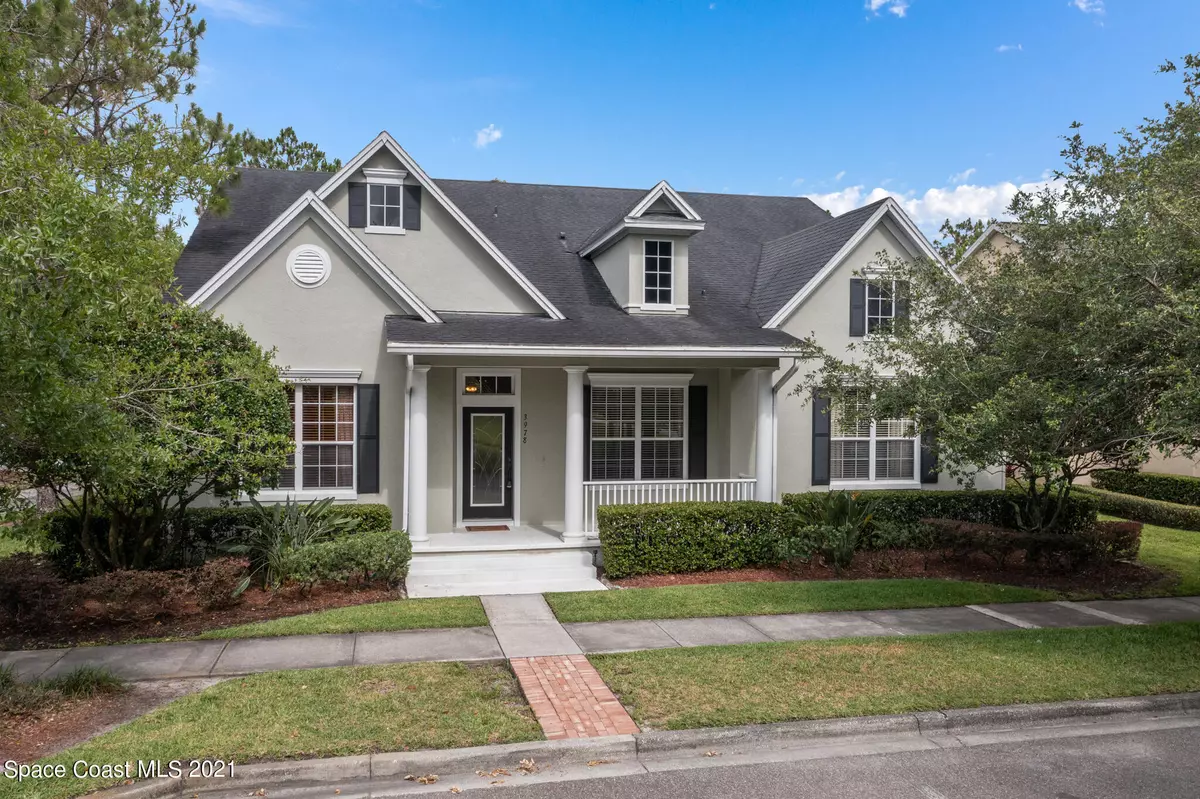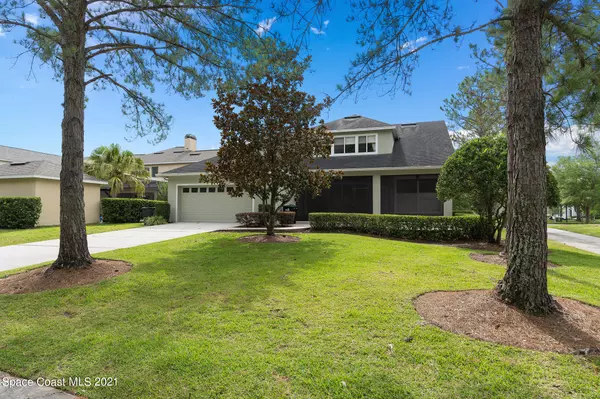$520,000
$524,000
0.8%For more information regarding the value of a property, please contact us for a free consultation.
3978 Avalon Park BLVD W Orlando, FL 32828
4 Beds
4 Baths
3,077 SqFt
Key Details
Sold Price $520,000
Property Type Single Family Home
Sub Type Single Family Residence
Listing Status Sold
Purchase Type For Sale
Square Footage 3,077 sqft
Price per Sqft $168
MLS Listing ID 907377
Sold Date 07/07/21
Bedrooms 4
Full Baths 3
Half Baths 1
HOA Fees $108/qua
HOA Y/N Yes
Total Fin. Sqft 3077
Originating Board Space Coast MLS (Space Coast Association of REALTORS®)
Year Built 2003
Annual Tax Amount $5,859
Tax Year 2020
Lot Size 0.314 Acres
Acres 0.31
Property Sub-Type Single Family Residence
Property Description
Original Model Home with fabulous location. Just steps away from restaurants, shops, groceries and more. Great community events including pool, playgrounds and tennis courts. Complete privacy in the rear (see aerial view). Facing community lakes out front. 2-level 4BR/3.5 BA with separate office and main level extra room. Separate dining and breakfast areas. Kitchen overlooks large family room. Owner BR with walk-in closet, soaking tub and walk-in shower. High ceilings! Private rear screened porch and 2 car rear-entrance garage. Covered front porch with room to visit and relax. 2 zone hvac.
Location
State FL
County Orange
Area 902 - Orange
Direction From Alafaya and Avalon Park S Blvd. Enter Alalon Park S Blvd. cont. to first STOP sign (Lake Live Oak Dr) Turn left. cont. on Lake Live Oak Dr (between the two lakes) to STOP sign. Turn left.
Interior
Interior Features Built-in Features, Ceiling Fan(s), Kitchen Island, Open Floorplan, Pantry, Primary Bathroom - Tub with Shower, Primary Bathroom -Tub with Separate Shower, Primary Downstairs, Walk-In Closet(s)
Heating Electric, Heat Pump, Zoned
Cooling Central Air, Electric, Zoned
Flooring Carpet, Tile, Wood
Furnishings Unfurnished
Appliance Convection Oven, Dishwasher, Disposal, Dryer, Electric Range, Electric Water Heater, Microwave, Refrigerator, Washer
Exterior
Exterior Feature ExteriorFeatures
Parking Features Additional Parking, Attached, Garage Door Opener, On Street
Garage Spaces 2.0
Pool Community
Utilities Available Cable Available, Electricity Connected
Amenities Available Basketball Court, Clubhouse, Maintenance Grounds, Management - Full Time, Park, Playground, Tennis Court(s)
View Lake, Pond, Trees/Woods, Water
Roof Type Shingle
Street Surface Asphalt,Concrete
Accessibility Accessible Entrance, Accessible Full Bath, Grip-Accessible Features
Porch Patio, Porch, Screened
Garage Yes
Building
Faces East
Sewer Public Sewer
Water Public
Level or Stories Two
New Construction No
Others
Pets Allowed Yes
HOA Name Avalon Park Property Owners Assoc
Senior Community No
Tax ID 07 23 32 1005 00 210
Security Features Smoke Detector(s),Entry Phone/Intercom
Acceptable Financing Cash, Conventional, FHA, VA Loan
Listing Terms Cash, Conventional, FHA, VA Loan
Special Listing Condition Standard
Read Less
Want to know what your home might be worth? Contact us for a FREE valuation!

Our team is ready to help you sell your home for the highest possible price ASAP

Bought with Non-MLS or Out of Area




